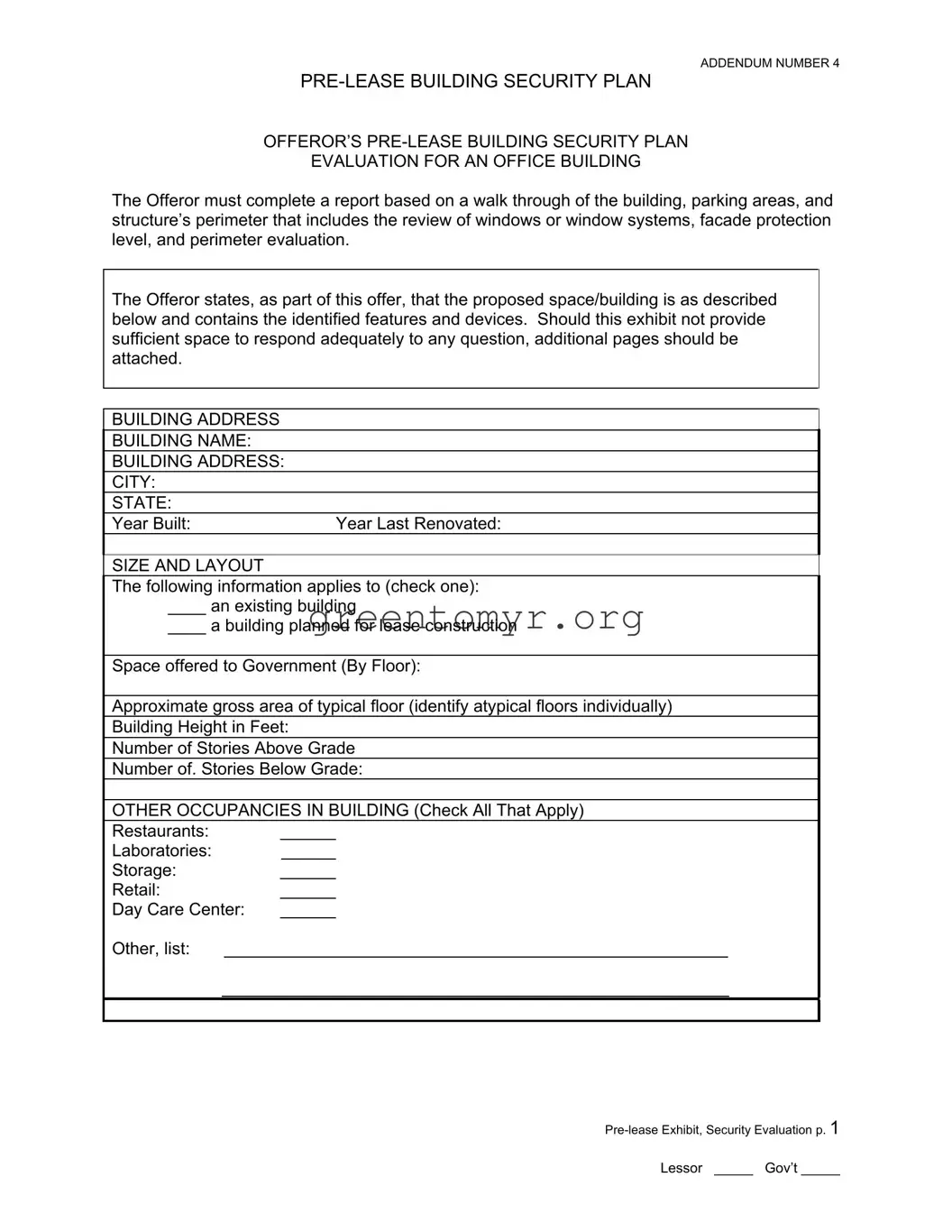The Building Security Plan form evaluates the security features of an office building prior to lease. It allows prospective tenants, such as government entities, to assess the safety and security measures in place. By requiring a thorough inspection of the building and its surroundings, this form helps ensure that the premises can adequately protect occupants and assets.
The Offeror is responsible for completing the Building Security Plan form. This includes conducting a detailed walkthrough of the building, parking areas, and the perimeter, while documenting various security features and conditions. If any section of the form does not provide enough space for detailed answers, additional pages can be attached.
-
Type of building — whether it is existing or planned for lease construction.
-
Approximate gross area and specific details of each floor.
-
Height of the building in feet, as well as the number of stories above and below grade.
These details are crucial for understanding the scale of security measures required for the building.
The form allows for the identification of various exterior materials. These may include:
-
Brick
-
Block
-
Concrete (both precast and poured)
-
Metal panels
-
Glass
Recognizing these materials helps in assessing the structural integrity and potential vulnerabilities of the building.
What utilities need to be secured, and how is this assessed?
The form includes a series of yes/no questions regarding the security of essential utilities such as water, gas, electricity, and ventilation systems. Each question assesses whether these utilities are adequately protected from unauthorized access. For instance, is the water supply secured? Are utility accesses locked? Each response provides insight into potential security vulnerabilities.
The form requests specific measurements of public access distances to the building. This includes:
-
Distance to the nearest public street
-
Distance to the nearest public on-street and public parking
By understanding these distances, security planners can better assess how accessible the building is to the public and what security measures may be needed to mitigate risks.
Is there a requirement for professional involvement in the assessment?
Yes, for specific evaluations related to glass and facade protection, a registered Professional Engineer must certify the report. Their stamp and professional license information must accompany the findings. This requirement ensures that any technical evaluations comply with established safety standards.
What happens if deficiencies are found during the assessment?
If deficiencies are identified in the security evaluation, the Professional Engineer is required to document these findings in detail. Recommendations for corrective actions should also be made, including specific references to the applicable code sections or security documents. If no deficiencies are found, this must be explicitly stated in the report as well.




