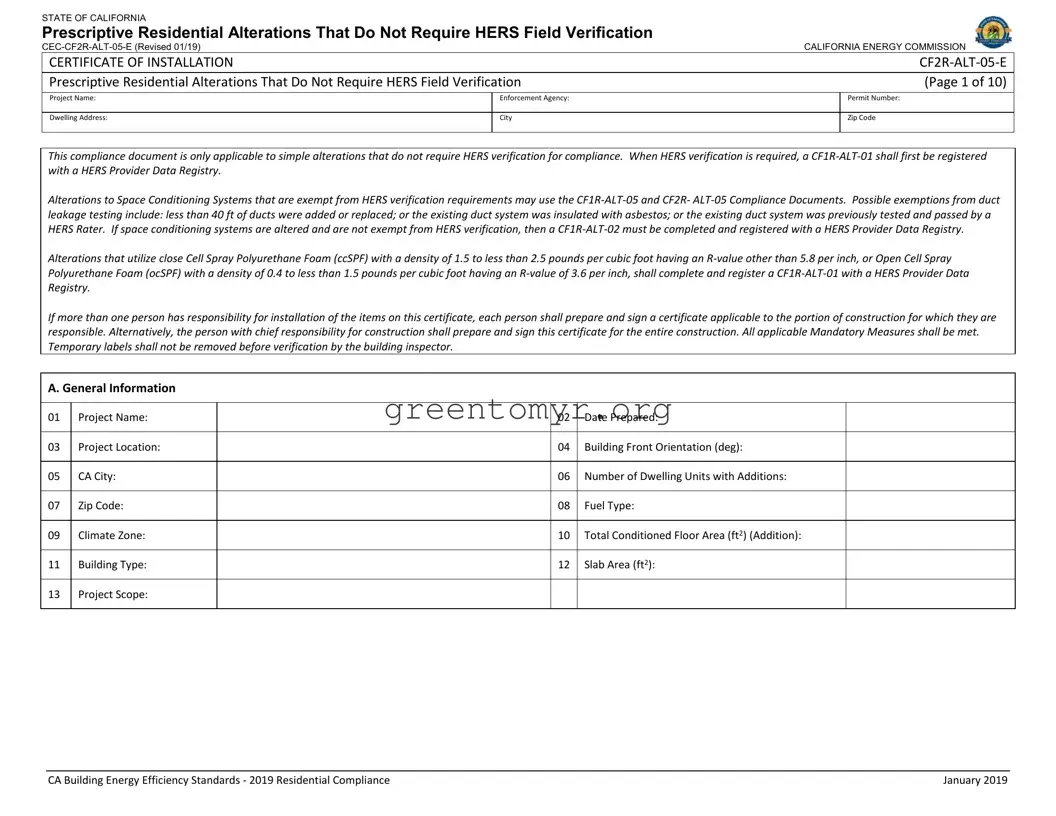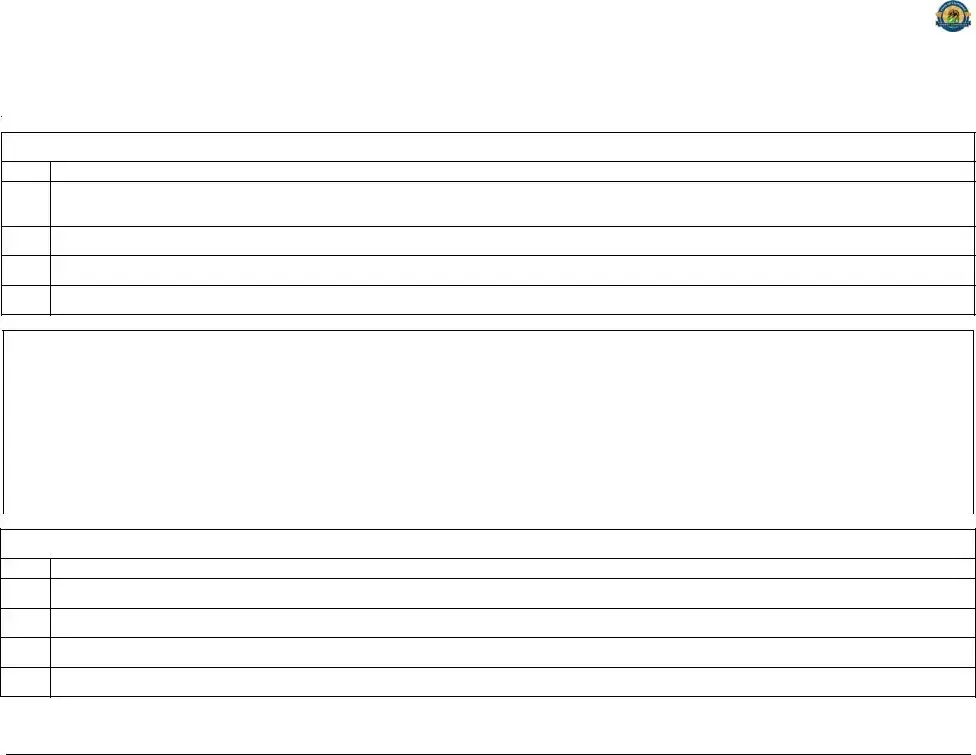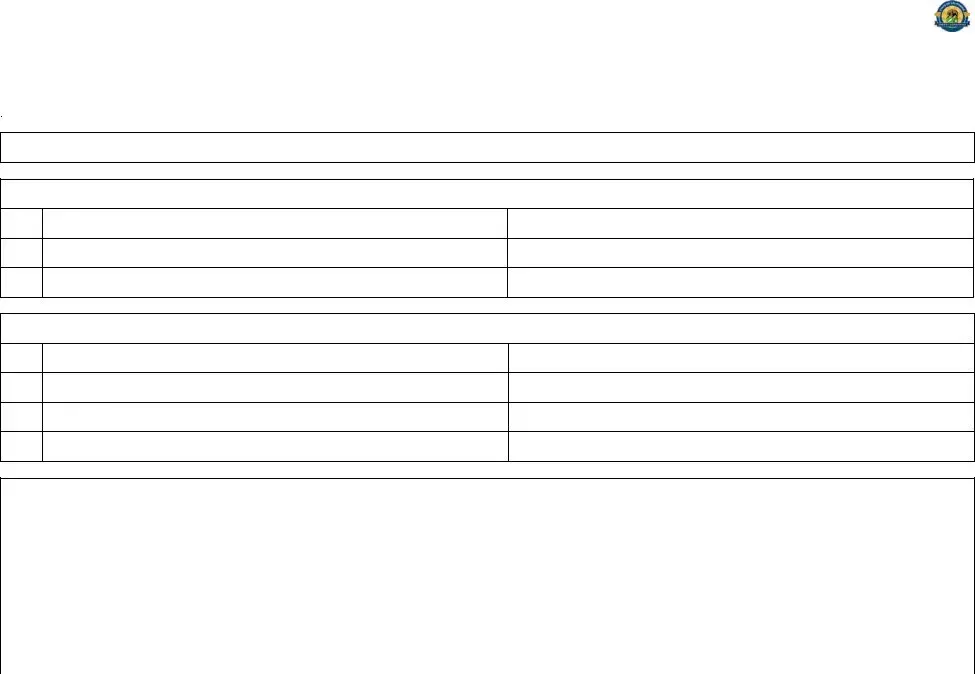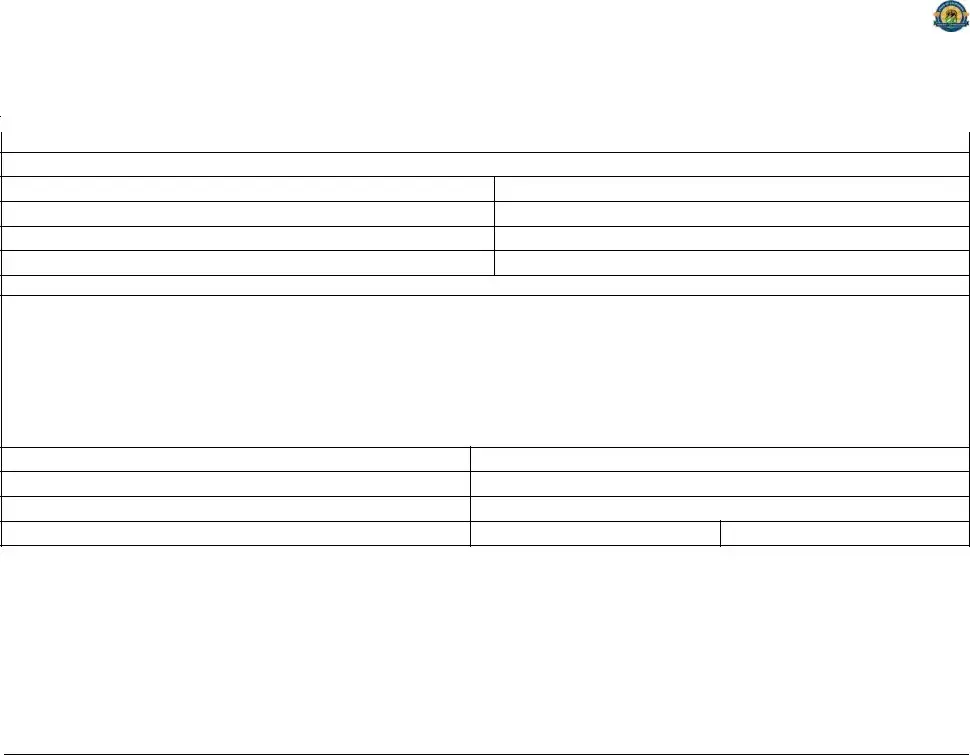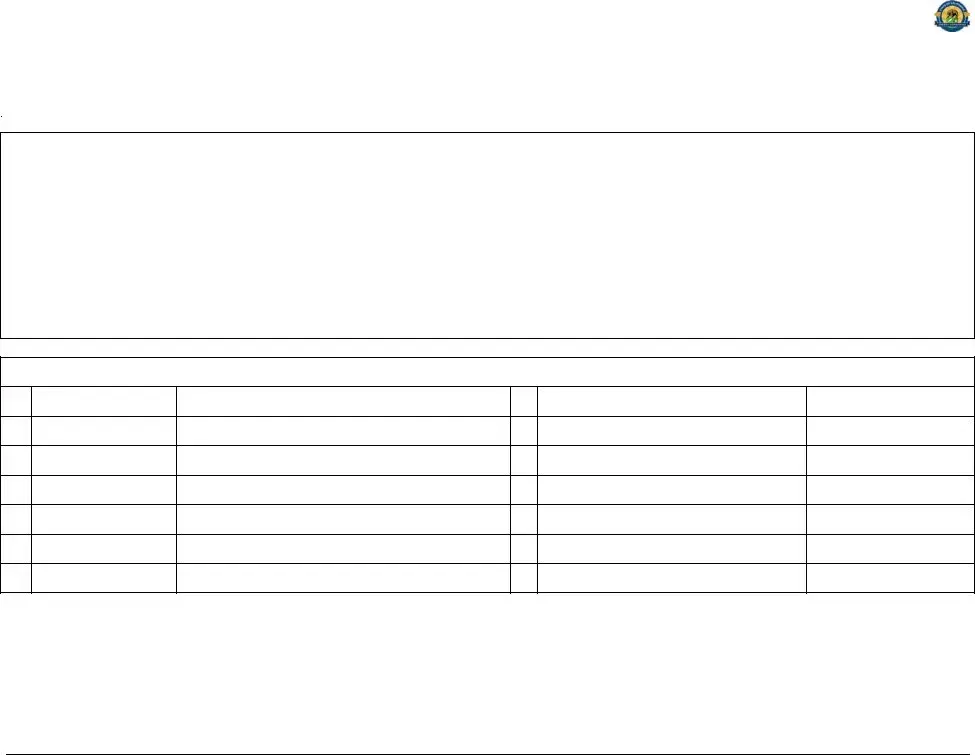
STATE OF CALIFORNIA
Prescriptive Residential Alterations That Do Not Require HERS Field Verification
CEC-CF2R-ALT-05-E (REVISED 01/19) |
|
CALIFORNIA ENERGY COMMISSION |
CERTIFICATE OF INSTALLATION |
|
|
CF2R-ALT-05-E |
|
|
|
|
Prescriptive Residential Alterations That Do Not Require HERS Field Verification |
|
(Page 1 of 10) |
|
|
|
|
Project Name: |
Enforcement Agency: |
|
Permit Number: |
|
|
|
|
Dwelling Address: |
City |
|
Zip Code |
|
|
|
|
This compliance document is only applicable to simple alterations that do not require HERS verification for compliance. When HERS verification is required, a CF1R-ALT-01 shall first be registered with a HERS Provider Data Registry.
Alterations to Space Conditioning Systems that are exempt from HERS verification requirements may use the CF1R-ALT-05 and CF2R- ALT-05 Compliance Documents. Possible exemptions from duct leakage testing include: less than 40 ft of ducts were added or replaced; or the existing duct system was insulated with asbestos; or the existing duct system was previously tested and passed by a HERS Rater. If space conditioning systems are altered and are not exempt from HERS verification, then a CF1R-ALT-02 must be completed and registered with a HERS Provider Data Registry.
Alterations that utilize close Cell Spray Polyurethane Foam (ccSPF) with a density of 1.5 to less than 2.5 pounds per cubic foot having an R-value other than 5.8 per inch, or Open Cell Spray Polyurethane Foam (ocSPF) with a density of 0.4 to less than 1.5 pounds per cubic foot having an R-value of 3.6 per inch, shall complete and register a CF1R-ALT-01 with a HERS Provider Data Registry.
If more than one person has responsibility for installation of the items on this certificate, each person shall prepare and sign a certificate applicable to the portion of construction for which they are responsible. Alternatively, the person with chief responsibility for construction shall prepare and sign this certificate for the entire construction. All applicable Mandatory Measures shall be met. Temporary labels shall not be removed before verification by the building inspector.
A. General Information
Building Front Orientation (deg):
Number of Dwelling Units with Additions:
Total Conditioned Floor Area (ft2) (Addition):
CA Building Energy Efficiency Standards - 2019 Residential Compliance |
January 2019 |
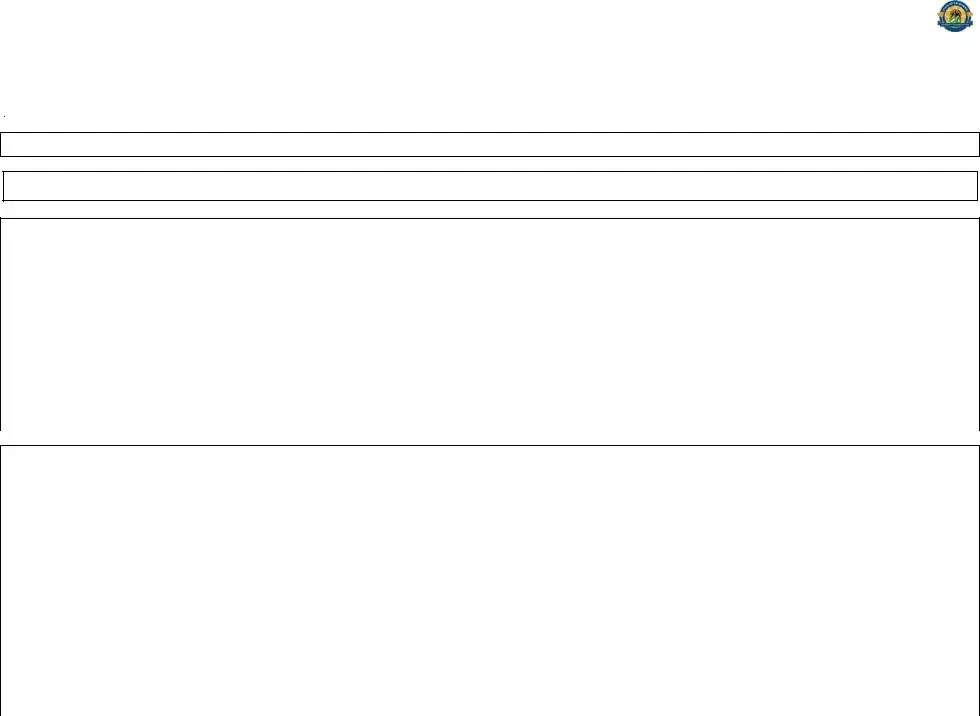
STATE OF CALIFORNIA
Prescriptive Residential Alterations That Do Not Require HERS Field Verification
CEC-CF2R-ALT-05-E (REVISED 01/19) |
|
CALIFORNIA ENERGY COMMISSION |
CERTIFICATE OF INSTALLATION |
|
|
CF2R-ALT-05-E |
|
|
|
|
Prescriptive Residential Alterations That Do Not Require HERS Field Verification |
|
(Page 2 of 10) |
|
|
|
|
Project Name: |
Enforcement Agency: |
|
Permit Number: |
|
|
|
|
Dwelling Address: |
City |
|
Zip Code |
|
|
|
|
Insulation
The altered components shall comply with all applicable requirements in The Energy Efficiency Standards Sections 110.7, 110.8, 150.0; All joints, penetrations and other openings in the building envelope that are potential sources of air leakage shall be caulked, gasketed, weather stripped, or otherwise sealed to limit infiltration and exhilaration.
B. Roof/Ceiling Insulation
|
01 |
02 |
03 |
04 |
05 |
06 |
07 |
08 |
09 |
10 |
|
|
|
|
|
|
|
|
|
|
|
|
|
|
Framing |
Framing Size & |
Insulation |
|
Cavity Insulation |
Insulation |
Above Deck |
Below Deck |
|
I.D. |
Manufacturer & Brand |
ESR Number |
Depth |
Insulation |
Insulation |
|
Material |
Spacing |
Type |
R-value |
|
|
|
|
(inches) |
R-value |
R-value |
|
|
|
|
|
|
|
|
|
|
|
|
|
|
|
|
|
|
|
|
|
|
|
|
|
|
|
|
|
|
|
|
|
|
|
|
|
|
|
|
|
|
|
|
|
|
|
|
|
|
|
|
C. Wall Insulation
01 |
02 |
03 |
04 |
05 |
06 |
07 |
08 |
09 |
10 |
|
|
|
|
|
|
|
|
|
|
|
|
|
|
|
|
Framing |
Framing Size & |
Insulation |
|
Cavity Insulation |
Insulation |
Exterior Wall |
Interior Wall |
|
I.D. |
Manufacturer & Brand |
ESR Number |
Depth |
Insulation |
Insulation |
|
Material |
Spacing |
Type |
R-value |
|
|
|
|
(inches) |
R-value |
R-value |
|
|
|
|
|
|
|
|
|
|
|
|
|
|
|
|
|
|
|
|
|
|
|
|
|
|
|
|
|
|
|
|
|
|
|
|
|
|
|
|
|
|
|
|
|
|
|
|
|
|
|
|
|
|
|
|
|
|
|
|
|
|
|
|
|
|
|
|
|
|
|
|
|
|
|
|
|
|
|
|
|
|
|
|
|
|
|
|
|
|
|
|
CA Building Energy Efficiency Standards - 2019 Residential Compliance |
January 2019 |
STATE OF CALIFORNIA
Prescriptive Residential Alterations That Do Not Require HERS Field Verification
CEC-CF2R-ALT-05-E (REVISED 01/19) |
|
CALIFORNIA ENERGY COMMISSION |
CERTIFICATE OF INSTALLATION |
|
|
CF2R-ALT-05-E |
|
|
|
|
Prescriptive Residential Alterations That Do Not Require HERS Field Verification |
|
(Page 3 of 10) |
|
|
|
|
Project Name: |
Enforcement Agency: |
|
Permit Number: |
|
|
|
|
Dwelling Address: |
City |
|
Zip Code |
|
|
|
|
D. Mass Insulation
|
02 |
03 |
04 |
05 |
06 |
07 |
08 |
|
|
|
Mass Thickness |
Furring Strip Type/ |
|
Exterior Insulation |
Interior Insulation |
|
Manufacturer & Brand |
Location |
Depth |
Insulation Type |
|
(inches) |
R-value |
R-value |
|
|
|
(inches) |
|
|
|
|
|
|
|
|
|
|
|
|
|
|
|
|
E. Raised Floor Insulation
|
01 |
02 |
03 |
04 |
05 |
06 |
07 |
08 |
09 |
10 |
|
|
|
|
|
|
|
|
|
|
|
|
|
|
Framing |
Framing Size & |
Insulation |
|
Cavity |
Insulation |
Exterior Floor |
Interior Floor |
|
I.D. |
Manufacturer & Brand |
ESR Number |
Insulation |
Depth |
Insulation |
Insulation |
|
Material |
Spacing |
Type |
|
|
|
|
R-value |
(inches) |
R-value |
R-value |
|
|
|
|
|
|
|
|
|
|
|
|
|
|
|
|
|
|
|
|
|
|
|
|
|
|
|
|
|
|
|
|
|
|
|
|
|
|
|
|
F. Slab Floor/Perimeter Insulation
|
02 |
03 |
04 |
05 |
06 |
07 |
08 |
|
Manufacturer & Brand |
Floor Type |
Insulation Type |
Insulation |
Insulation |
Vertical Insulation |
Horizontal Insulation |
|
Depth (inches) |
R-Value |
Length (inches) |
Length (feet) |
|
|
|
|
|
|
|
|
|
|
|
|
CA Building Energy Efficiency Standards - 2019 Residential Compliance |
January 2019 |
STATE OF CALIFORNIA
Prescriptive Residential Alterations That Do Not Require HERS Field Verification
CEC-CF2R-ALT-05-E (REVISED 01/19) |
|
CALIFORNIA ENERGY COMMISSION |
CERTIFICATE OF INSTALLATION |
|
|
CF2R-ALT-05-E |
|
|
|
|
Prescriptive Residential Alterations That Do Not Require HERS Field Verification |
|
(Page 4 of 10) |
|
|
|
|
Project Name: |
Enforcement Agency: |
|
Permit Number: |
|
|
|
|
Dwelling Address: |
City |
|
Zip Code |
|
|
|
|
Roofing and Radiant Barrier
G. Radiant Barrier
01Brand Name and Product Number
02Installation Type
Combined NFA of installed upper and lower vents (in2)
Minimum required combined NFA of upper and lower vents (in2)
NFA of installed upper vents (in2)
Minimum required NFA of upper vents (in2)
I. Roofing Products (Cool Roof) Installation Information
01 |
02 |
03 |
04 |
05 |
06 |
07 |
08 |
|
|
|
|
|
|
|
|
|
|
|
|
|
CRRC Product ID |
|
CRRC Listed Aged |
Initial Solar |
Aged Solar |
|
|
|
|
Roof Pitch |
Number |
Product Type |
Solar Reflectance |
Reflectance |
Reflectance |
Thermal Emittance |
SRI |
|
|
|
|
|
|
|
|
|
|
|
|
|
|
|
|
|
|
|
|
|
|
|
|
|
|
|
|
|
|
|
|
|
|
|
|
|
|
|
|
|
|
|
|
|
|
|
|
|
|
CA Building Energy Efficiency Standards - 2019 Residential Compliance |
January 2019 |
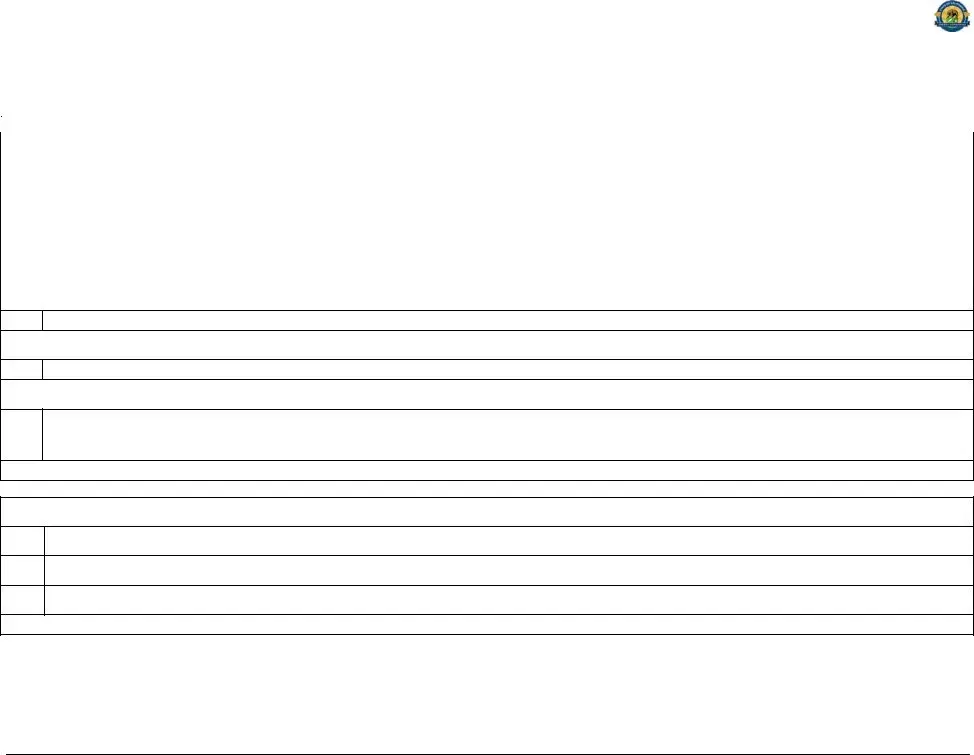
STATE OF CALIFORNIA
Prescriptive Residential Alterations That Do Not Require HERS Field Verification
CEC-CF2R-ALT-05-E (REVISED 01/19) |
|
CALIFORNIA ENERGY COMMISSION |
CERTIFICATE OF INSTALLATION |
|
|
CF2R-ALT-05-E |
|
|
|
|
|
Prescriptive Residential Alterations That Do Not Require HERS Field Verification |
|
(Page 5 of 10) |
|
|
|
|
|
Project Name: |
Enforcement Agency: |
|
Permit Number: |
|
|
|
|
|
Dwelling Address: |
City |
|
Zip Code |
|
|
|
|
|
|
|
|
|
|
J. Radiant Barrier and Attic Ventilation – Additional Requirements |
|
|
|
|
|
|
|
|
Radiant Barrier |
|
|
|
|
|
|
|
01 |
Radiant barrier must be installed on all vertical surfaces in the attic including gable ends. |
|
|
|
|
|
|
02 |
The emittance of the radiant barrier shall be less than or equal to 0.05 as tested with ASTM C1371, or E408. |
|
|
|
|
03 |
The product shall meet all requirements for California certified insulation materials [radiant barriers] of the Department of Consumer Affairs, Bureau of Home Furnishings and Thermal |
Insulation, as specified by CCR, Title 24, Part 12, Chapter 12-13, Standards for Insulating Material |
|
|
|
|
|
04 |
When determining the Total Attic Area, the area over unconditioned spaces such as the garage is included when the attic spaces are connected. |
|
|
|
|
|
|
|
Lower Vents
Lower vents are within one foot of the eave.
Upper vents are within three feet of the ridge
The NFA of upper vents must be within required NFA range of upper vents
Note: per Exception to R806.2 of the CBC Title 24, Part2, Vol.2.5, if the net free ventilating area is less than 1:150, then the upper ventilation must be at least 40% and no more than 50%. Part 2 contains additional requirements that must be met if the area is less than 1:150.
The responsible person’s signature on this compliance document affirms that all applicable requirements in this table have been met.
K. Roofing Products (Cool Roof) Additional Requirements
01Any roof area covered by building integrated photovoltaic panels and solar thermal panels are exempt from the above Cool Roof requirements.
02Liquid field applied coatings must comply with installation criteria from section 110.8(i)4.
03 |
Mass roof 25 lb/ft2 or greater: Mass roofs are not required to have a cool roof even if the climate zone specifies minimum performance requirements. |
The responsible person’s signature on this compliance document affirms that all applicable requirements in this table have been met.
CA Building Energy Efficiency Standards - 2019 Residential Compliance |
January 2019 |
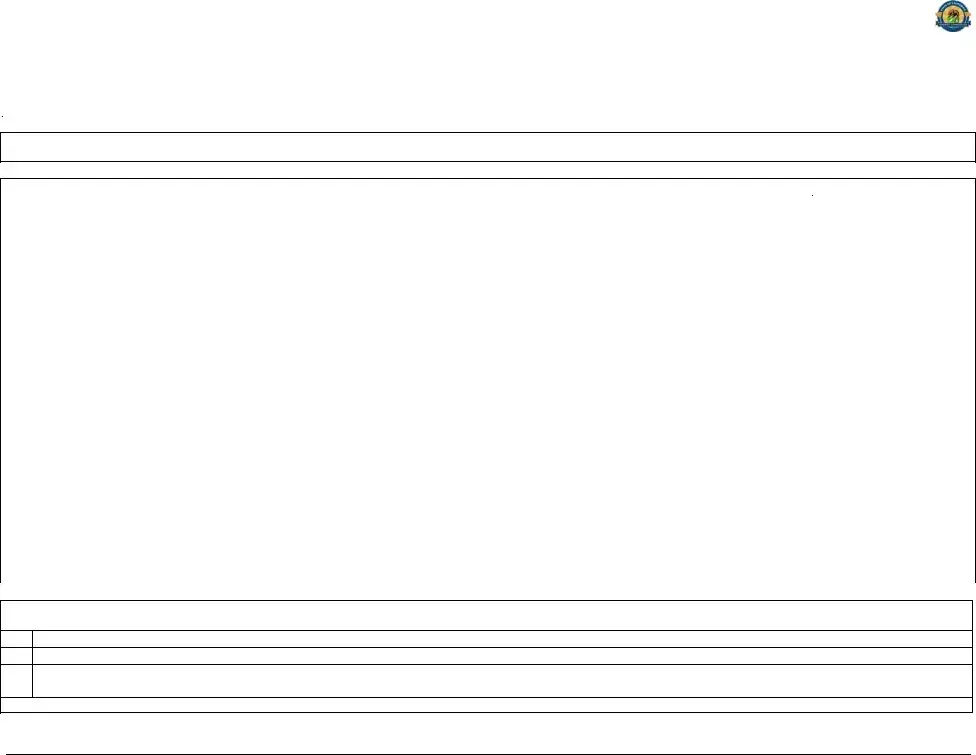
STATE OF CALIFORNIA
Prescriptive Residential Alterations That Do Not Require HERS Field Verification
CEC-CF2R-ALT-05-E (REVISED 01/19) |
|
CALIFORNIA ENERGY COMMISSION |
CERTIFICATE OF INSTALLATION |
|
|
CF2R-ALT-05-E |
|
|
|
|
Prescriptive Residential Alterations That Do Not Require HERS Field Verification |
|
(Page 6 of 10) |
|
|
|
|
Project Name: |
Enforcement Agency: |
|
Permit Number: |
|
|
|
|
Dwelling Address: |
City |
|
Zip Code |
|
|
|
|
Fenestration
L. Fenestration/Glazing
01 |
02 |
03 |
04 |
05 |
06 |
07 |
08 |
09 |
10 |
11 |
12 |
|
|
|
|
|
|
|
|
|
|
Exterior Shading |
|
|
Manufacturer/ |
Fenestration |
|
|
|
|
|
|
Fenestration |
Devices |
|
Tag/ID |
Brand |
Area (ft2) |
Orientation |
Chromogenic |
U-factor |
Source |
SHGC |
Source |
Type |
(Describe) |
Comments/Special Features |
|
|
|
|
|
|
|
|
|
|
|
|
|
|
|
|
|
|
|
|
|
|
|
|
|
|
|
|
|
|
|
|
|
|
|
|
|
|
|
|
|
|
|
|
|
|
|
|
|
|
|
|
|
|
|
|
|
|
|
|
|
|
|
|
|
|
|
|
|
|
|
|
|
|
|
|
|
|
|
|
|
|
|
|
|
|
|
|
|
|
|
|
|
|
|
|
|
|
|
|
|
|
|
|
|
|
|
|
|
|
|
|
|
|
|
|
|
|
|
|
|
|
|
|
|
|
|
|
|
|
|
|
M. Fenestration/Glazing – Additional Requirements
01For existing buildings the U-factor and SHGC values should be the same or better than the required Energy Commission prescriptive requirements.
02Temporary labels should not be removed until verified by the building inspector.
|
03 |
The fenestration product manufacturer’s installation specifications shall be followed when installing these products. The space between the fenestration product and |
|
rough opening shall be completely filled with insulation. If batt insulation is used, it is cut to size and placed properly around the fenestration product. |
|
|
The responsible person’s signature on this compliance document affirms that all applicable requirements in this table have been met.
CA Building Energy Efficiency Standards - 2019 Residential Compliance |
January 2019 |

STATE OF CALIFORNIA
Prescriptive Residential Alterations That Do Not Require HERS Field Verification
CEC-CF2R-ALT-05-E (REVISED 01/19) |
|
CALIFORNIA ENERGY COMMISSION |
CERTIFICATE OF INSTALLATION |
|
|
CF2R-ALT-05-E |
|
|
|
|
Prescriptive Residential Alterations That Do Not Require HERS Field Verification |
|
(Page 7 of 10) |
|
|
|
|
Project Name: |
Enforcement Agency: |
|
Permit Number: |
|
|
|
|
Dwelling Address: |
City |
|
Zip Code |
|
|
|
|
Mechanical and Plumbing
N. Space Conditioning (SC) Systems – Heating/Cooling (Section 150.2(b))
Alterations to Space Conditioning Systems shall be exempt from HERS verification requirements as prerequisite for use of the CF1R-ALT-05 and CF2R- ALT-05 Compliance Documents. If new space conditioning systems are installed or existing systems are altered and are not exempt from HERS verification, then a CF1R-ALT-01 shall be completed and registered with a HERS Provider Data Registry. In each row below for each dwelling unit in the building, check the box that indicates the exemption from HERS verification compliance:
a: space conditioning system was not altered;
b: less than 40 ft of ducts were added or replaced;
c: (exempt from duct leakage testing) if: the existing duct system was insulated with asbestos;
d: (exempt from duct leakage testing) if: the existing duct system was previously tested and passed by a HERS Rater.
01 |
02 |
03 |
|
|
04 |
|
|
|
|
|
Dwelling Unit Name |
SC System Identification or Name |
SC System Location or Area Served |
Exemption from HERS Verification |
|
|
|
|
|
|
|
|
|
|
a |
b |
c |
d |
|
|
|
|
|
|
|
|
|
|
a |
b |
c |
d |
|
|
|
|
|
|
|
|
|
|
a |
b |
c |
d |
|
|
|
|
|
|
|
|
|
|
a |
b |
c |
d |
|
|
|
|
|
|
|
|
|
|
a |
b |
c |
d |
|
|
|
|
|
|
|
|
|
|
a |
b |
c |
d |
|
|
|
|
|
|
|
|
|
|
a |
b |
c |
d |
|
|
|
|
|
|
|
|
|
|
a |
b |
c |
d |
|
|
|
|
|
|
|
|
|
|
a |
b |
c |
d |
|
|
|
|
|
|
|
|
|
|
a |
b |
c |
d |
|
|
|
|
|
|
|
|
|
|
a |
b |
c |
d |
|
|
|
|
|
|
|
|
|
|
a |
b |
c |
d |
|
|
|
|
|
|
|
|
|
|
a |
b |
c |
d |
|
|
|
|
|
|
|
CA Building Energy Efficiency Standards - 2019 Residential Compliance |
January 2019 |
STATE OF CALIFORNIA
Prescriptive Residential Alterations That Do Not Require HERS Field Verification
|
CEC-CF2R-ALT-05-E (REVISED 01/19) |
|
|
|
|
|
|
|
|
|
|
CALIFORNIA ENERGY COMMISSION |
|
|
|
|
CERTIFICATE OF INSTALLATION |
|
|
|
|
|
|
|
|
|
|
|
|
CF2R-ALT-05-E |
|
|
|
|
|
|
|
|
|
|
|
|
|
|
|
|
|
|
|
|
|
|
Prescriptive Residential Alterations That Do Not Require HERS Field Verification |
|
|
|
|
|
|
|
(Page 8 of 10) |
|
|
|
|
|
|
|
|
|
|
|
|
|
|
|
|
|
|
|
|
|
|
|
Project Name: |
|
|
|
|
|
|
Enforcement Agency: |
|
|
|
|
Permit Number: |
|
|
|
|
|
|
|
|
|
|
|
|
|
|
|
|
|
|
|
|
|
|
|
|
|
|
|
Dwelling Address: |
|
|
|
|
|
|
City |
|
|
|
|
|
Zip Code |
|
|
|
|
|
|
|
|
|
|
|
|
|
|
|
|
|
|
|
|
|
|
|
|
|
|
|
|
|
|
|
|
|
|
|
|
|
|
|
|
|
|
|
|
|
|
|
|
O. Installed Water Heating Systems (Section 150.2(b)1G) |
|
|
|
|
|
|
|
|
|
|
|
|
|
|
|
|
|
|
|
|
|
|
|
|
|
|
|
|
|
|
|
|
|
|
|
|
|
01 |
02 |
03 |
04 |
05 |
06 |
|
07 |
08 |
09 |
10 |
11 |
12 |
13 |
|
14 |
|
15 |
|
|
|
|
|
|
|
|
|
|
Water |
|
|
|
|
|
|
|
|
|
|
|
|
|
|
Water Heating |
|
Water |
|
# of |
|
Heater |
|
|
|
|
|
|
|
|
|
Back-Up |
|
|
|
|
|
|
|
|
|
|
|
|
|
|
|
|
|
|
|
|
|
Water Heating |
Heating |
Water |
|
|
|
Rated |
Rated |
Heating |
Heating |
|
|
Exterior |
|
Solar |
|
|
|
System |
Water |
|
Storage |
|
|
|
|
|
|
|
|
|
|
|
|
|
|
|
|
|
|
|
|
|
|
|
|
Dwelling Unit |
Identification or |
System Location |
System |
Heater |
Heaters |
|
Volume |
|
Input |
Input |
Efficiency |
Efficiency |
Standby |
|
Insul. |
|
Savings |
|
|
|
|
|
|
|
|
|
|
|
|
|
|
|
|
|
|
|
Name |
Name |
or Area Served |
Type |
Type |
in System |
|
(gal) |
Fuel Type |
Type |
Value |
Type |
Value |
Loss (%) |
|
R-Value |
|
Fraction |
|
|
|
|
|
|
|
|
|
|
|
|
|
|
|
|
|
|
|
|
|
|
|
|
|
|
|
|
|
|
|
|
|
|
|
|
|
|
|
|
|
|
|
|
|
|
|
|
|
|
|
|
|
|
|
|
|
|
|
|
|
|
|
|
|
|
|
|
|
|
|
|
|
|
|
|
|
|
|
|
|
|
|
|
|
|
|
|
|
|
|
|
|
|
|
|
|
|
|
|
|
|
|
|
|
|
|
|
|
|
|
|
|
|
|
|
|
|
|
|
|
|
|
|
|
|
|
|
|
|
|
|
|
|
|
|
|
|
|
|
|
|
|
|
|
|
|
|
|
|
|
|
|
|
|
|
|
|
|
|
|
|
|
|
|
|
|
|
|
|
|
|
|
|
|
|
|
|
|
|
|
|
|
|
|
|
|
|
|
|
|
|
|
|
|
|
|
|
|
|
|
|
|
|
|
|
|
|
|
|
|
|
|
|
|
|
|
|
|
|
|
|
|
|
|
|
|
|
|
|
|
|
|
|
|
|
|
|
|
|
|
|
|
|
|
|
|
|
|
|
|
|
|
|
|
|
|
|
|
|
|
|
|
|
|
|
|
|
|
|
|
|
|
|
|
|
|
|
|
|
|
|
|
|
|
|
|
|
|
|
|
|
|
|
|
|
|
|
|
|
|
|
|
|
|
|
|
|
|
|
|
|
|
|
|
|
|
|
|
|
|
|
|
|
|
|
|
|
|
|
|
|
|
|
|
|
|
|
|
|
|
|
|
|
|
|
|
|
|
|
|
|
|
|
|
|
|
CA Building Energy Efficiency Standards - 2019 Residential Compliance |
January 2019 |
STATE OF CALIFORNIA
Prescriptive Residential Alterations That Do Not Require HERS Field Verification
|
CEC-CF2R-ALT-05-E (REVISED 01/19) |
|
|
CALIFORNIA ENERGY COMMISSION |
|
|
CERTIFICATE OF INSTALLATION |
|
|
|
CF2R-ALT-05-E |
|
|
|
|
|
|
|
|
|
|
Prescriptive Residential Alterations That Do Not Require HERS Field Verification |
|
(Page 9 of 10) |
|
|
|
|
|
|
|
|
|
|
|
Project Name: |
|
Enforcement Agency: |
|
Permit Number: |
|
|
|
|
|
|
|
|
|
|
|
Dwelling Address: |
|
City |
|
Zip Code |
|
|
|
|
|
|
|
|
|
|
|
|
|
|
|
|
|
|
|
|
P. Installed Water Heater Manufacturer Information |
|
|
|
|
|
|
|
|
|
|
|
|
|
|
|
01 |
|
02 |
|
03 |
|
|
|
|
|
|
|
|
|
|
|
Water Heating System ID or Name |
|
Manufacturer |
Model Number |
|
|
|
|
|
|
|
|
|
|
|
|
|
|
|
|
|
|
|
|
|
|
|
|
|
|
|
|
|
|
|
|
|
|
|
|
|
|
|
|
|
|
|
|
|
|
|
|
|
|
|
|
|
|
|
|
|
|
|
|
|
|
|
|
|
|
|
|
|
|
|
|
|
|
|
|
|
|
|
|
|
|
|
|
|
|
|
|
|
|
|
|
|
|
|
|
|
|
|
|
|
|
|
|
|
|
|
|
|
|
|
|
|
|
|
|
|
|
|
|
|
|
|
|
|
|
|
|
|
|
|
|
|
|
|
|
|
|
|
|
|
|
|
|
|
|
|
|
|
|
|
|
|
|
|
|
|
|
|
|
|
|
|
|
|
|
|
|
|
|
|
CA Building Energy Efficiency Standards - 2019 Residential Compliance |
January 2019 |
STATE OF CALIFORNIA
Prescriptive Residential Alterations That Do Not Require HERS Field Verification
CEC-CF2R-ALT-05-E (REVISED 01/19) |
|
CALIFORNIA ENERGY COMMISSION |
CERTIFICATE OF INSTALLATION |
|
|
CF2R-ALT-05-E |
|
|
|
|
|
Prescriptive Residential Alterations That Do Not Require HERS Field Verification |
|
(Page 10 of 10) |
|
|
|
|
|
Project Name: |
Enforcement Agency: |
|
Permit Number: |
|
|
|
|
|
Dwelling Address: |
City |
|
Zip Code |
|
|
|
|
|
|
|
|
|
|
DOCUMENTATION AUTHOR'S DECLARATION STATEMENT
1.I certify that this Certificate of Installation documentation is accurate and complete.
Documentation Author Name:
Documentation Author Signature:
Documentation Author Company Name:
CEA/HERS Certification Identification (If applicable):
RESPONSIBLE PERSON'S DECLARATION STATEMENT
I certify the following under penalty of perjury, under the laws of the State of California:
1.The information provided on this Certificate of Installation is true and correct.
2.I am either: a) a responsible person eligible under Division 3 of the Business and Professions Code in the applicable classification to accept responsibility for the system design, construction, or installation of features, materials, components, or manufactured devices for the scope of work identified on this Certificate of Installation, and attest to the declarations in this statement, or b) I am an authorized representative of the responsible person and attest to the declarations in this statement on the responsible person’s behalf.
3.The constructed or installed features, materials, components or manufactured devices (the installation) identified on this Certificate of Installation conforms to all applicable codes and regulations and the installation conforms to the requirements given on the Certificate of Compliance, plans, and specifications approved by the enforcement agency.
4.I will ensure that a registered copy of this Certificate of Installation shall be posted or made available with the building permit(s) issued for the building, and made available to the enforcement agency for all applicable inspections. I understand that a registered copy of this Certificate of Installation is required to be included with the documentation the builder provides to the building owner at occupancy.
Responsible Builder/Installer Name:
Responsible Builder/Installer Signature:
Company Name: (Installing Subcontractor or General Contractor or Builder/Owner)
Position With Company (Title):
For assistance or questions regarding the Energy Standards, contact the Energy Hotline at: 1-800-772-3300.
CA Building Energy Efficiency Standards - 2019 Residential Compliance |
January 2019 |
